Beach Front Project /Rebekah Westover Photography
We get a lot of questions relating to kitchen layout and how to best combine aesthetic beauty with functionality. Although every kitchen and homeowner needs are unique, we have learned a few favorite kitchen design tips over the years. Here’s five ideas we have to help you create your perfect space.
Dedicate a Wall for Floor to Ceiling Storage
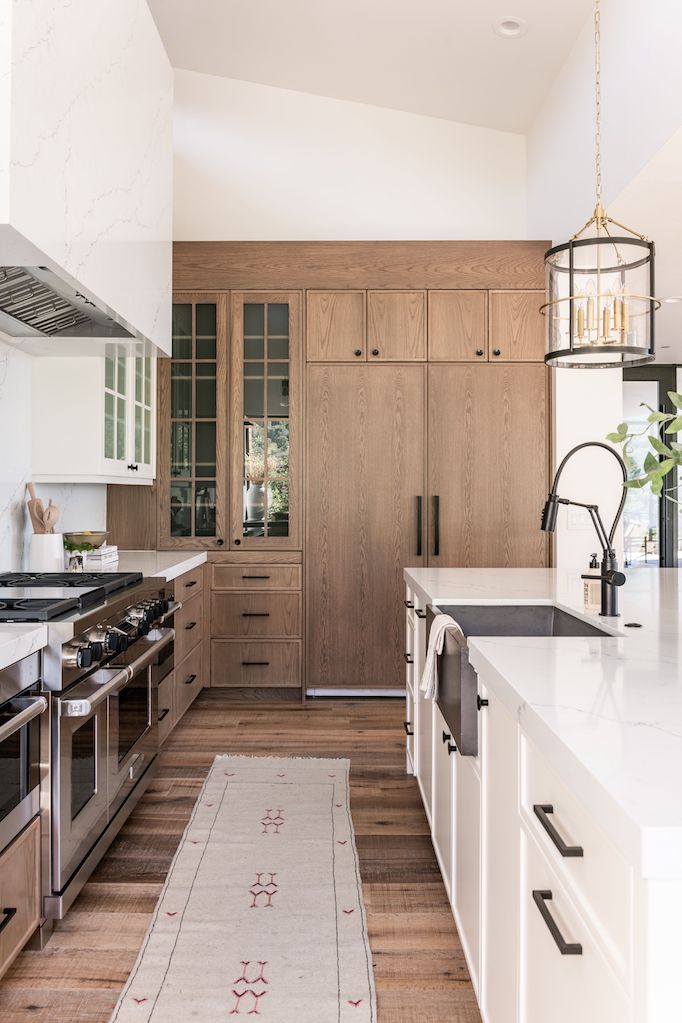
Summit Creek Kitchen / Rebekah Westover Photography
In most of our kitchens we sacrifice some storage space in order to create open shelving. For us, the open airy vibe is worth it. However, when we can, we add the storage back in another part of the kitchen. One great way to do this is a dedicated wall of floor to ceiling cabinets. Here, we chose a contrasting color and added in a little glass. The natural wood and paneled cabinet front creates a hutch-like feel.
Let your Pantry fill the Awkward Corner
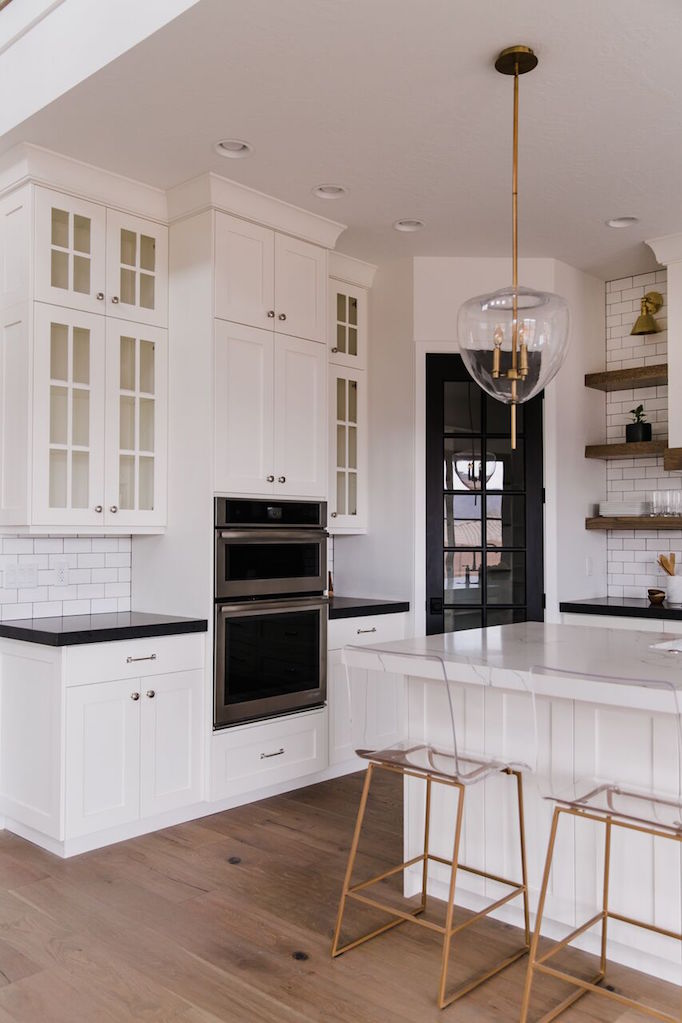
Villa Bonita Project / Alyssa Ence Photography
Figuring out how to make the most of the corner where two walls of cabinetry meet can be awkward. One solution is to add a pantry to the corner. Here we highlighted the space with a contrasting glass-paneled black door.
Make your Island Multi-Functional
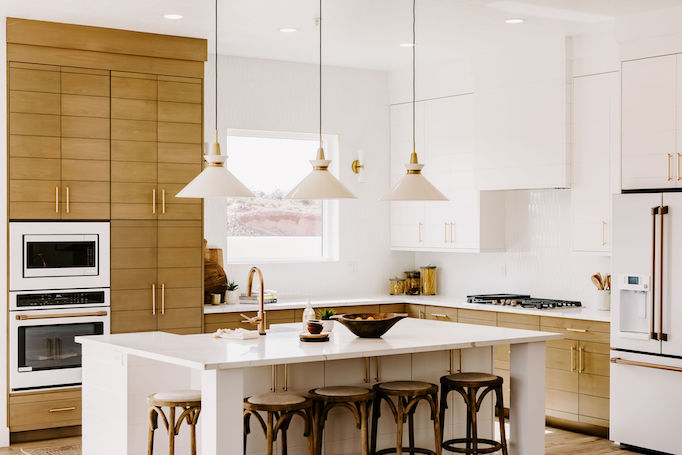
Double Eagle Project / Mykals Architectural Photography
Islands provide plenty of prep space and extra seating but they can be more. In our Double Eagle Project kitchen island we added a sink, dish washer, and cabinets for storage. Although a sink on the perimeter is more traditional, we love the way a sink in the island makes food prep and kitchen cleaning more social with you in the center of the kitchen facing your seated family and guests.
Make Room for a Dining Nook with an L-Shape Design
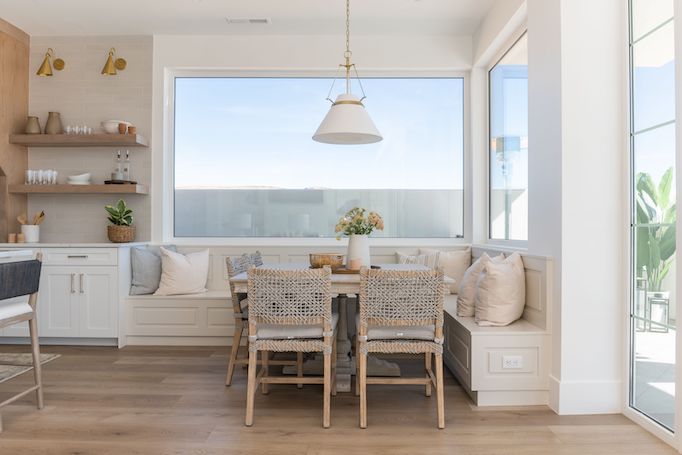
Beach Front Project /Rebekah Westover Photography
A U-shaped kitchen with cabinets on 3 walls surrounding an island is great for providing a lot of storage, however an L-shape kitchen with cabinets and appliances on only the two adjoining walls, allows you to add oversize windows or an exterior door, plus a corner dining nook on the third wall. It’s a pretty configuration to consider if you need the natural light or an informal dining space.
Find Creative Solutions to Meet your Needs
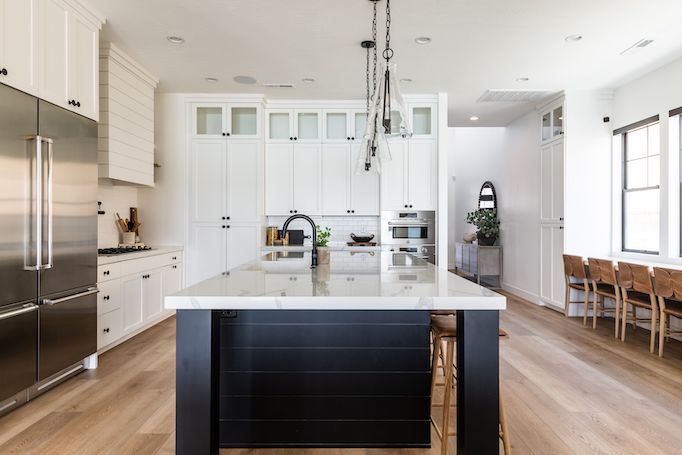
Desert Oasis Project / Rebekah Westover Photography
It is impossible to pick a favorite kitchen configuration because every home will have a different kitchen layout that will best meet the needs of the family and create the best flow. In our Desert Oasis Project, a major priority was the ability to host a crowd. The island accommodates counter stools on all three sides, plus we added a second counter with stools along the perimeter, under the windows. Find creative solutions that meet your specific needs.
Happy Tuesday!
Xxo
Becki
Shop the Post
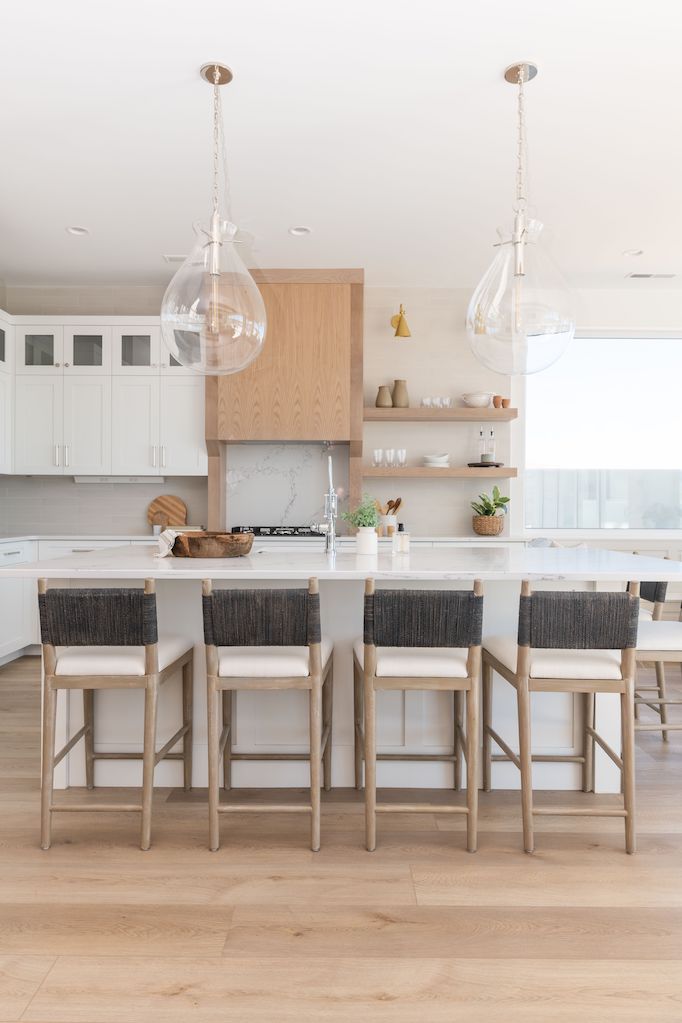





Beautiful Becki! Thanks for the tips. I’d love to know what size your Ivy Pendants are in the kitchen above.
Hi The Lighting if our Becki Owens x HVL Ivy pendant lighting in size large – you can purchase it here. Thank you
I love this blog and all the tips sound useful. So creative idea for kitchen decor.
Hi Becki,
I’d love to know what type of wood and stain was used for those cabinets? Love the look!
The cabinets throughout this home were stained to match the flooring – Flooring details are
Paradigm Flooring
Name: Conquest Collection
Item #: CON2004PAD
Color: Tower
Can you share approx width and length of the island in your Desert Oasis project? I’d love to know your recommendation for how much space to leave between perimeter counters and island.
Ideally 42-48″ a min of 3 feet. thank you
Hi, Becki: Can you please share the hardwood floor brand and color for your Beach Front Project, it is so beautiful. I would appreciate any other light natural wood that you like which is bright and airy with wide and long planks.
Hi – we used a wood alternative. We now have our own line of wood alternative flooring with light airy colors. You can view the collection and order samples here: https://www.hewnfloor.com/shop/becki-owens-collection-12-sample-94333