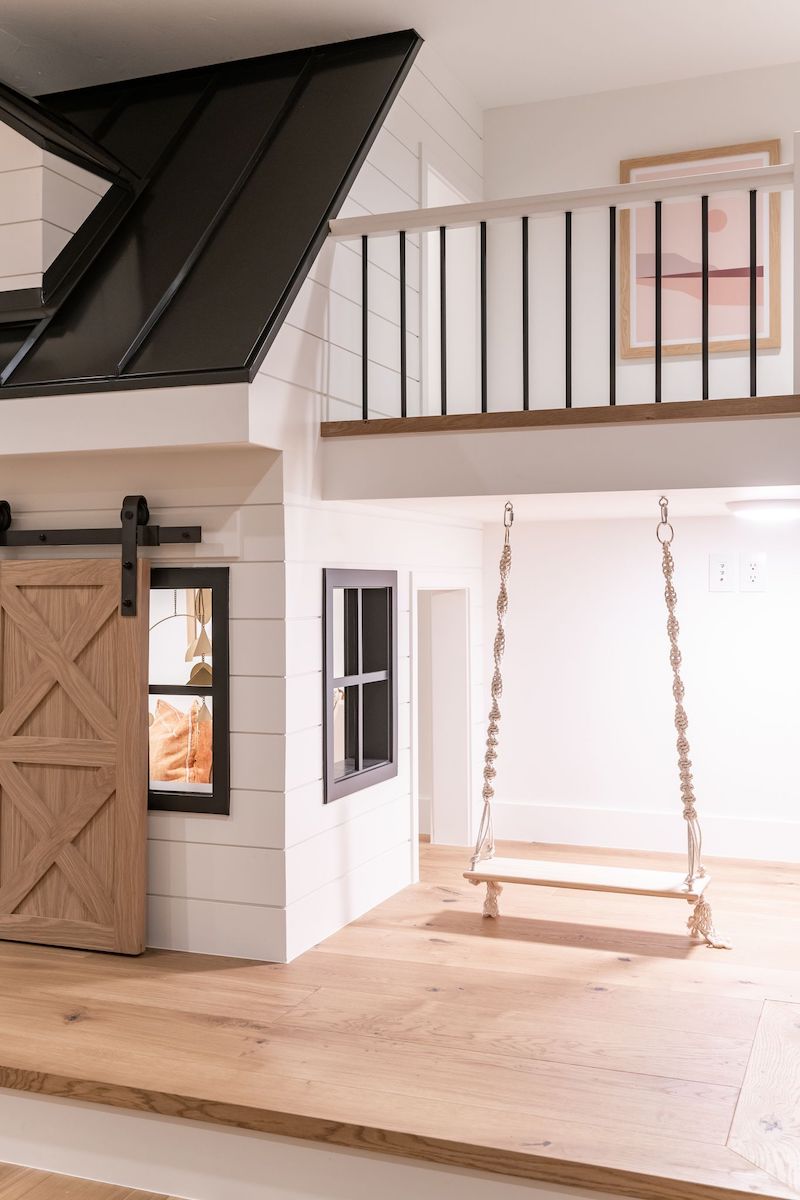
From durable textiles and finishes that can handle the daily wear and tear of kids, teens, and pets, to spaces designed to meet your families unique needs, it’s important to be intentional when designing a family home so that everyone can feel relaxed and comfortable at home. Today we are sharing some tips for creating a family-friendly home.
Durable Surfaces

Although we love the look of real wood floors, in family homes we love when we can get a look we love using a material that we don’t have to worry about. Throughout our Pura Vista Project, we used the Becki Owens Collection from Hewn Floors. These floors are amazing. They have the warmth and style of European oak, but they are crafted largely from from stone so hold up effortlessly to kids, pets, water, and general ware-and-tear.In this project, we used “Weathered.”
Performance Fabric

Textiles that can be easily cleaned are key to a comfortable family home so that you don’t have to worry about spills, dirty feet, and heavy use. Leather furniture can stand up to a lot of wear and so is a good choice or another option we use in many projects is opting for upholstery in a performance fabrics that repels stains. Although it is an initial expense to use a high quality fabric, your furniture will last much longer.
Additionally we love to use beautiful throw blankets styled over arm rests and light fabrics. The throw can be much easier washed or replaced and protects your furniture while look beautiful. In the living room of our Golden Hour Project we paired taupe-colored leather chairs with a gray performance fabric sectional.
Flex Spaces to Meet Everyones Needs

No matter the size of your home, clever solutions to space and storage can make sure that everyone has a comfortable place to work, play, or sleep. Here, in our Family Ties Project, the office doubles as extra sleeping space with a built in Murphy bed.

In this small space at the top of the stairs, we have revamped the space as family needs have changed. It was originally filled with dress-ups and toys, overhauled to a teen space for hanging out with a game table and guitars on the wall, and now a more sophisticated living space as the children grow up and start leaving home. Be willing to make changes to spaces that no longer fit your needs.
Keep Spaces Fun

Although we have had opportunity to design some truly epic family rooms with theater rooms, pool tables, a bowling alley, built-in play homes, and more, we’ve also found ways to find cubbies and corners in small homes that feel special for kids. We added swing chairs to this bedroom that make the space ready for friends to come hang out.

A cubby under the stairs in this project is filled with pillows for a ready-made fort that kids love.

A built-in playhouse in this basement entertains little ones, while a beautiful theater across the room is used by the whole family,


A mirror and ballet bar create a dream space for the little dancer in this home.
The aesthetics of a home are important, but comfort and usability have to come first. It’s always worth it to think of the needs of each member of your family and think about how your home can meet their needs. Check back soon for more family-friendly projects! To shop the key pieces from our projects, shop here on Becki Owens Living.
Xxo
Becki



