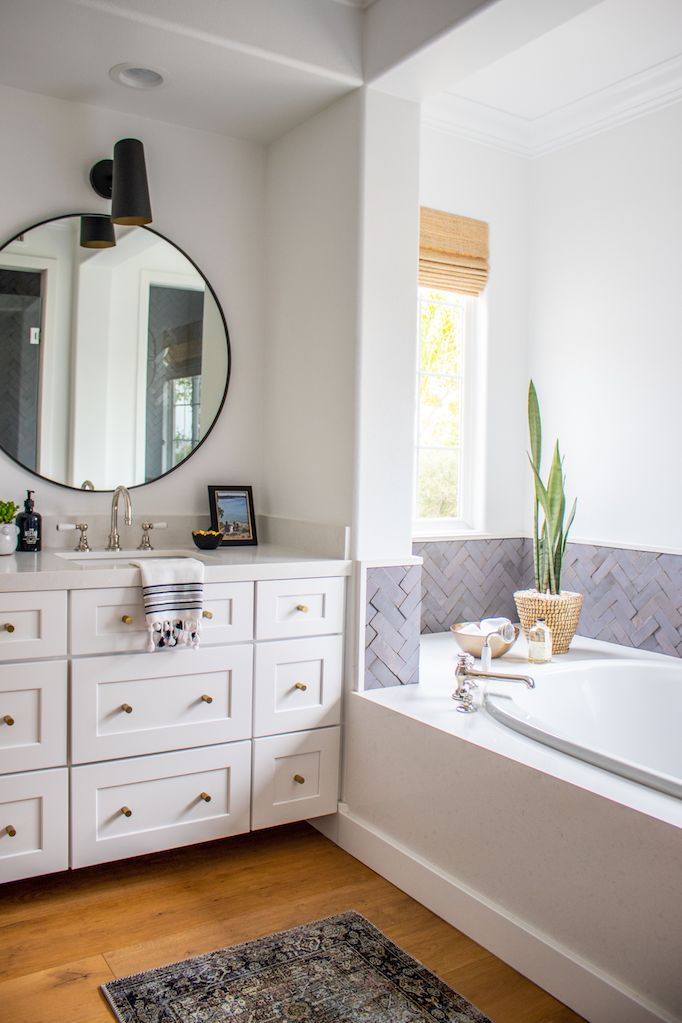
Our Vidriosa Project was a tract-home transformation. The master bathroom shows how we took the home from dark and dated to bright and airy. Today we are sharing four design details that my help you find inspiration in your own project. Take a look at this beautiful space.
Photography: Autumn Grace Photography
Light Airy Foundation
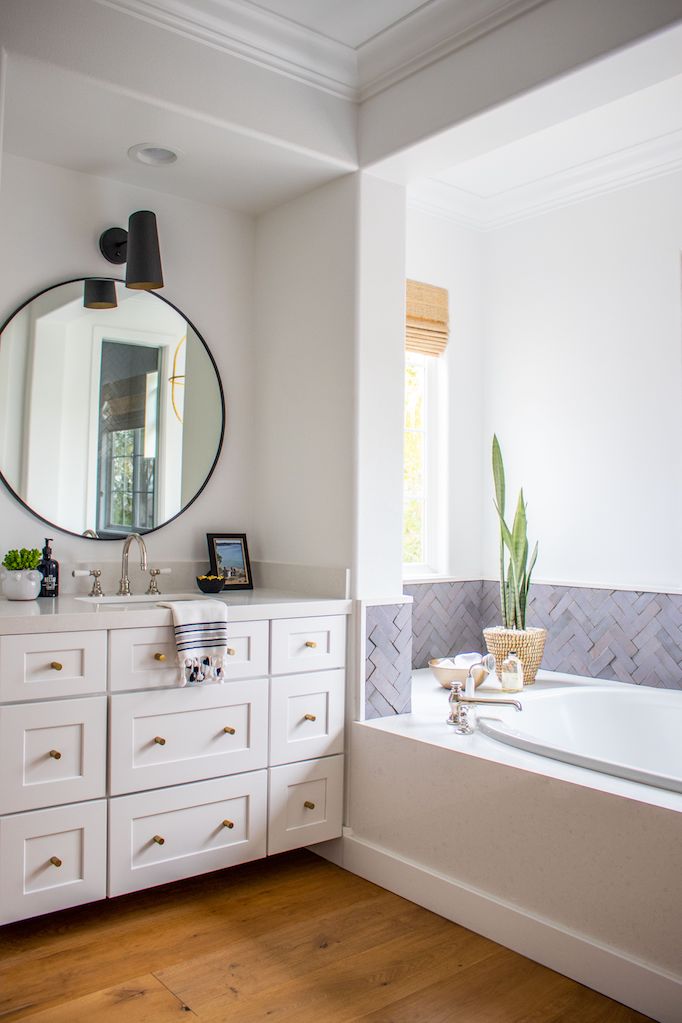
We wanted the master bathroom to feel fresh and airy and so started with a light foundation of wide-plank oak floors and Benjamin Moore Chantilly Lace white paint. White and wood are a go-to look for us because it always feels crisp and transformative.
Handmade Tile Splurge
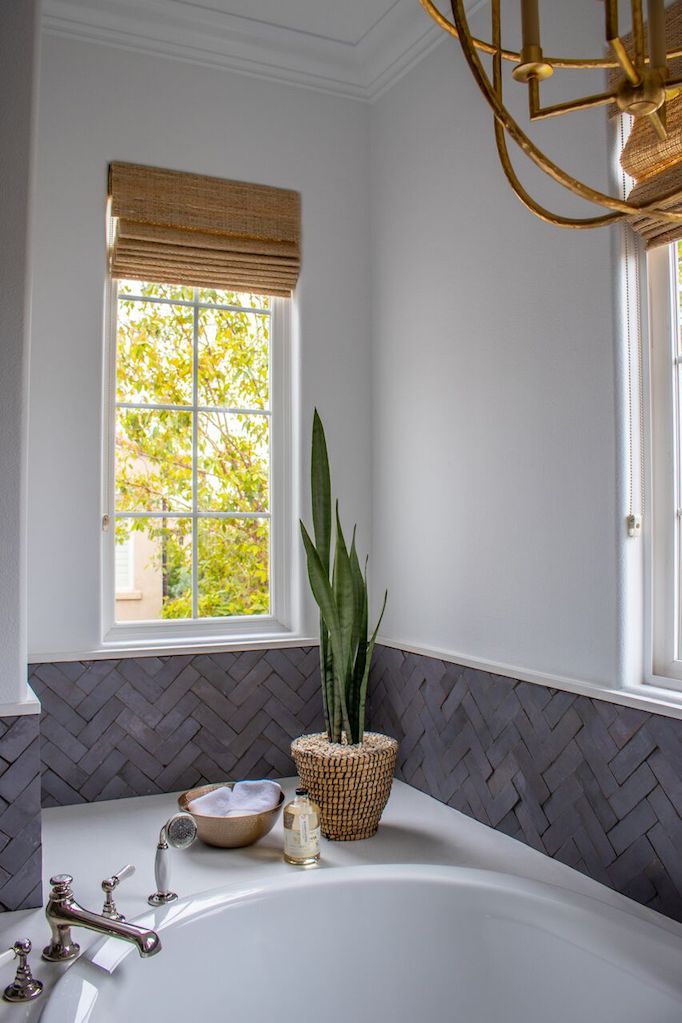
Often in our bathrooms, we choose to tile from floor to ceiling. In this space, we instead decided to do a partial wall of high-end tile to really make a statement. We sourced ours from one of our favorite tile companies, Fireclay Tile. Handmade and hand fired, their tiles have incredible texture that make the space.
Statement Lighting
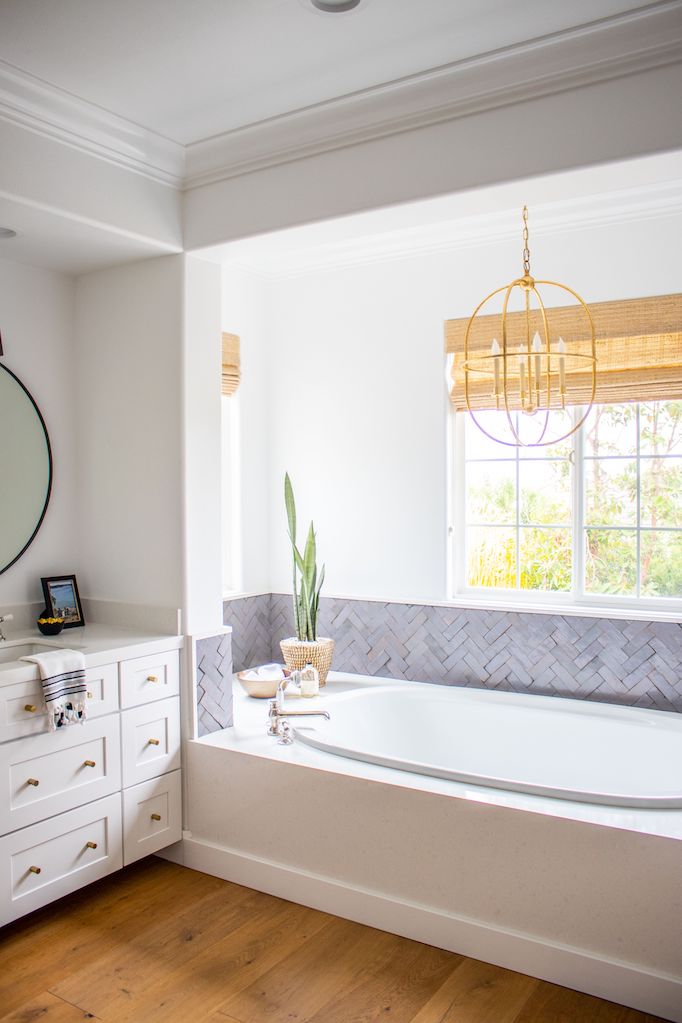
You do not need to feel tied to the “bathroom section” of your lighting store. Swapping out a bathroom vanity bar light for a unique sconce and pendant creates a high-end designer look. Here, we used this beautiful stylized brass lantern paired with a midcentury sconce.
Metal Mixing
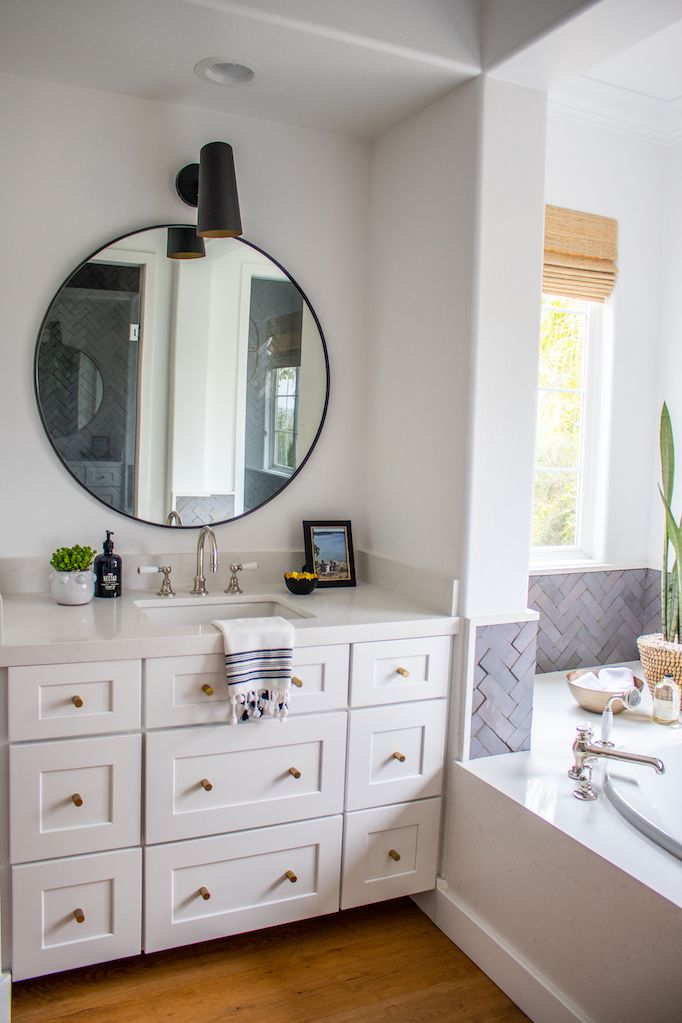
Mixing metals is one way to create a space that feels modern and dynamic. We used polished nickel for the bath and sink faucet, black for the mirror frame and sconce, and brass for the pendant light and vanity hardware. Because the metals are mixed throughout the space, they feel balanced.
If you missed our earlier reveal of the Vidriosa Kitchen, see the before and after here. For more from our Portfolio of work, browse here. To get a similar look in your own space, shop the post below.
Xxo
Becki
Shop the Look





I love all the details and design! Looks neat yet stunning! Thank you for sharing. Great post!