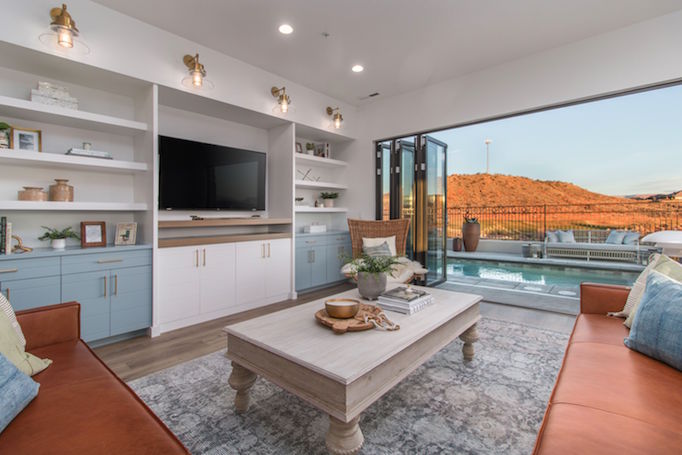
Becki Owens Double Eagle Project / Mykals Architectural Photography
So many of my clients are interested in creating an indoor/outdoor lifestyle through the redesign of their home. Blurring the line between your home’s interior and exterior floods your home with natural light and increases your living space. Whether you are planning a new build or just working with what you’ve already got, today we are sharing five tips for blending indoor and outdoor spaces.
Define and Create Flow Between Spaces
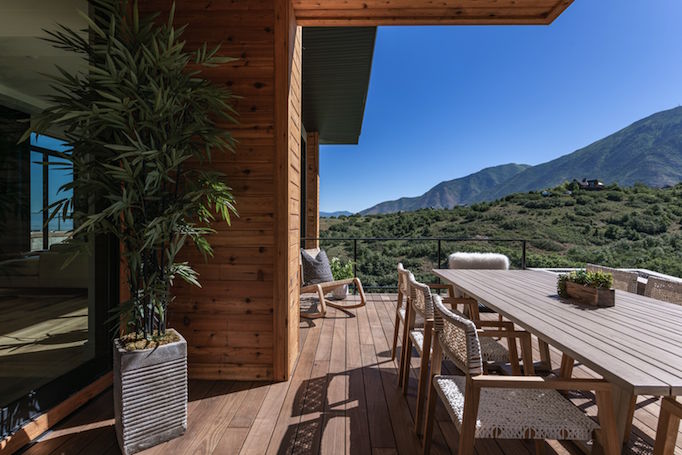
Becki Owens Summit Creek Project / Rebekah Westover Photography
Just as each room in your home has a specific purpose, make the most of your backyard or patio by creating defined spaces. Think of the ways traffic can flow in and out of your house and where it makes the most sense to have an outdoor dining space, a lounge area, a firepit or a play house for the kids.
In our Family Ties Custom Build below, the outdoor dining space extends from the indoor dining room. This makes it easy to transport food from the kitchen and allows for both tables to be in use when entertaining.
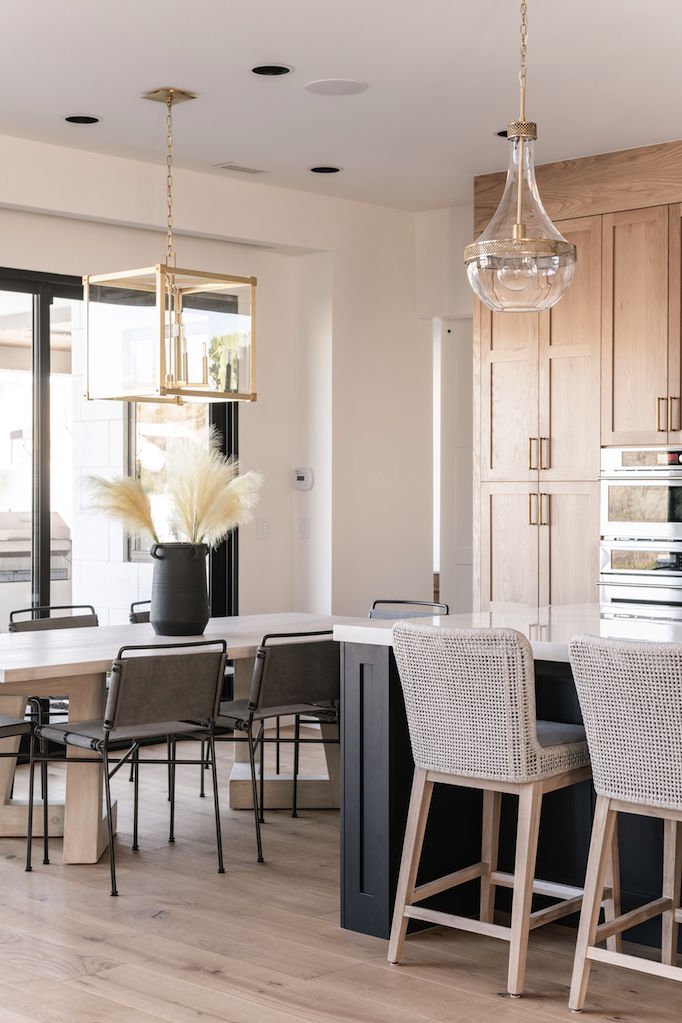
Becki Owens Family Ties Custom Build / Rebekah Westover Photography
Let in the Light
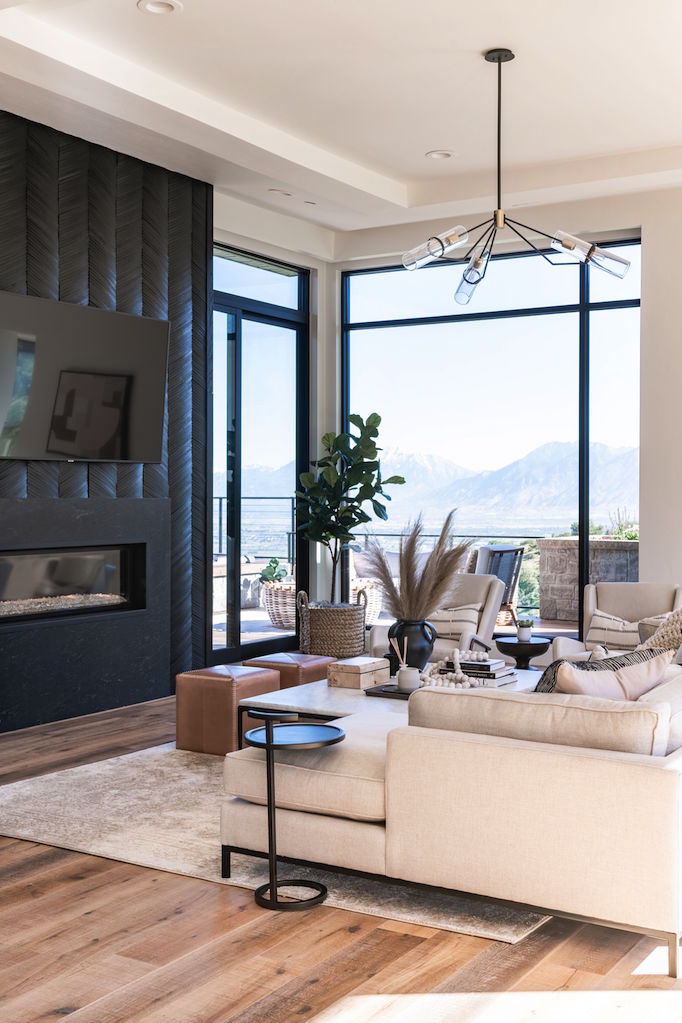
Becki Owens Family Ties Custom Build / Rebekah Westover Photography
Flooding a space with natural light brings the freshness of the outdoors into your home. In a new build you might consider oversize windows or bi-folding doors. In an existing design, if you don’t need privacy, you might consider removing window coverings. I use drapes and shades in many of my designs, but not all of them. In the bedroom below, I left the window bare to make the most of the outdoor light and views.
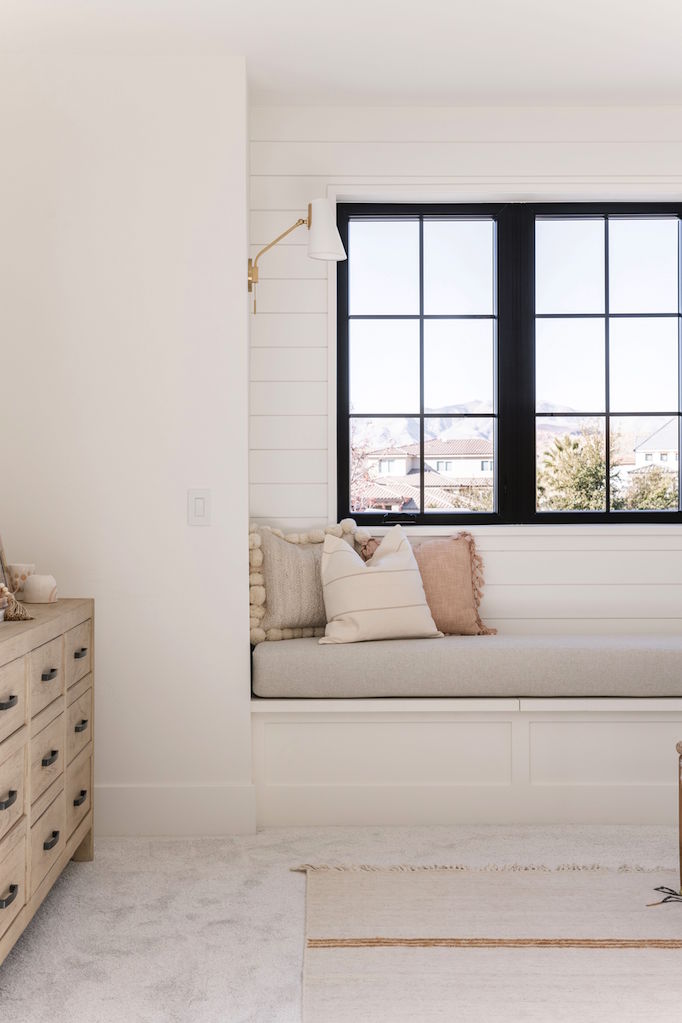
Becki Owens Family Ties Custom Build / Rebekah Westover Photography
A bare window, especially a black frame window, works to frame the view. Its a pretty way to bring nature into the home and make it feel almost like artwork hanging on the wall.
Coordinate the Design
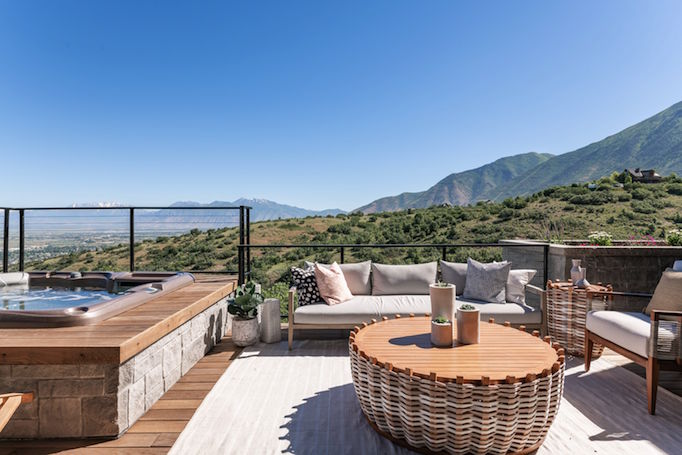
Becki Owens Family Ties Custom Build / Rebekah Westover Photography
Create flow between exterior and interior spaces by coordinating the design. Our Family Ties Custom Build is a layering of neutral colors and textures. This outdoor lounge space is visible from the interior living room. Because we used the same woven textures, warm woods, and white upholstery, the outdoor seating feels like an extension of the interior space.
Use Greenery
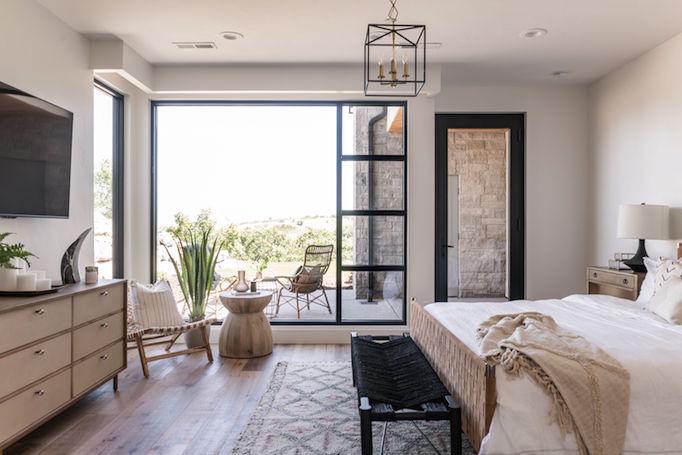
Becki Owens Summit Creek Project / Rebekah Westover Photography
Invite nature in with pops of greenery in every space. In this bedroom, a tall green plant in front of the window creates a transition between the spaces and ties them together.
Style Inviting Outdoor Spaces
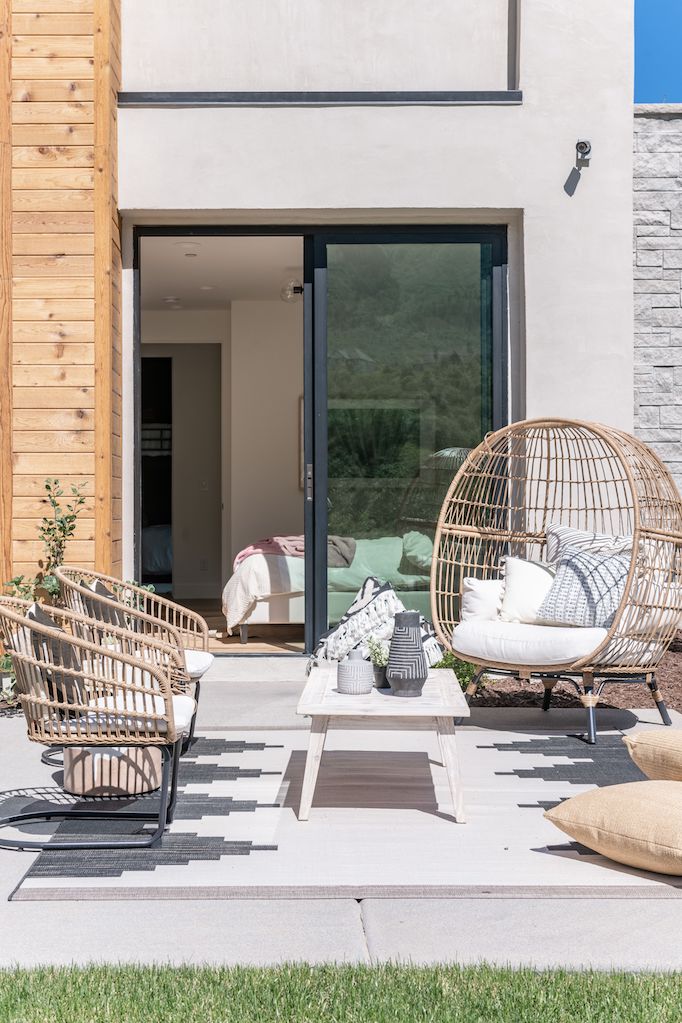
Becki Owens Summit Creek Project / Rebekah Westover Photography
Draw your guests out with an outdoor living space that feels as warm and inviting as your indoor family room. Ground the space with a rug, upholster comfortable sofas in Sunbrella fabric, bring in color and pattern with pillows, provide throws for cooler summer nights, and style a coffee table with greenery and books.
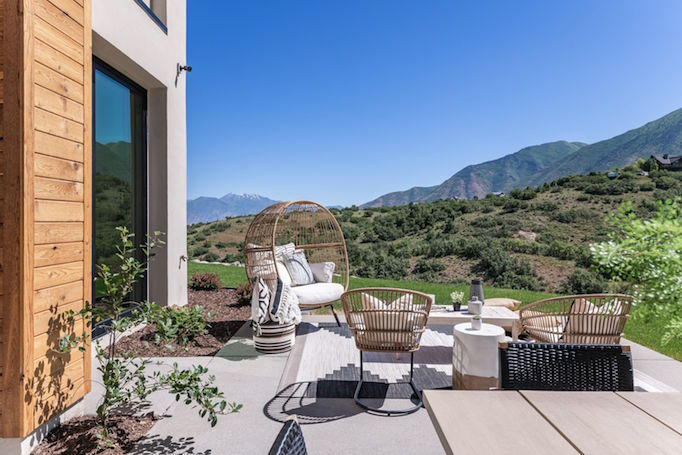
Becki Owens Summit Creek Project / Rebekah Westover Photography
Make the most of your property and make it easy to spend time outdoors with a design that supports an indoor/outdoor lifestyle. Share your outdoor living spaces with us! #beckiowensfeature
Happy Wednesday!
Xxo
Becki
Shop the Post




